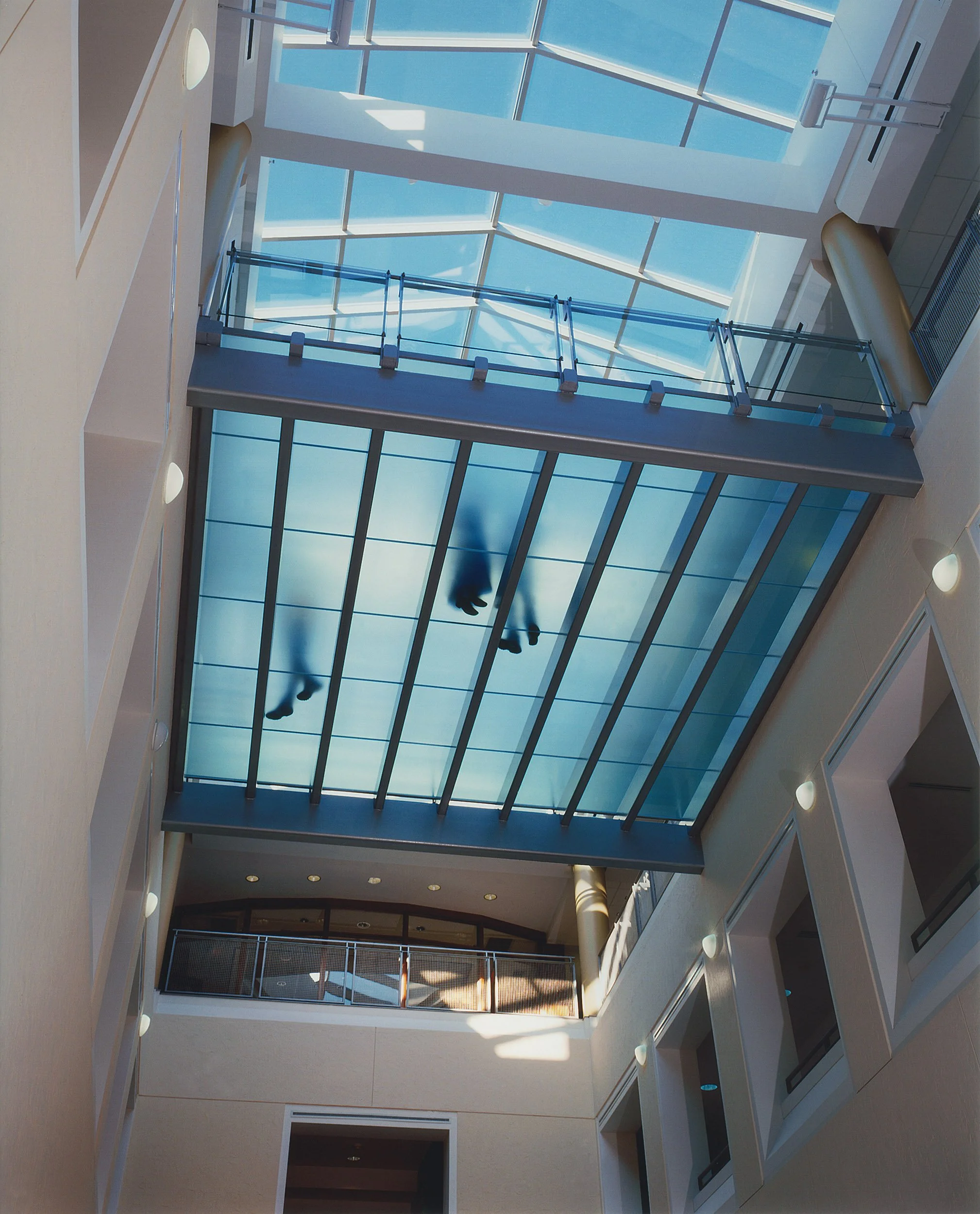
Carnegie Mellon University - Posner Hall
Pittsburgh, PA
Size: 22,400 square feet
Services: Architecture, Interior Design
The Graduate School of Industrial Administration and the Carnegie Bosch Institute requested a third floor addition to house executive education, faculty offices and support spaces.
The addition is designed with a glass bridge, which connects Posner Hall and the original GSIA building. This link provides a collaborative area for executives and faculty.
Primary program elements include:
Areas for casual meetings that encourage spontaneous collaboration among faculty and executives
Conference rooms and offices to support both resident and visiting faculty
A work processing center to support senior and junior faculty
A tiered classroom for executive education
Executive and student lounges




