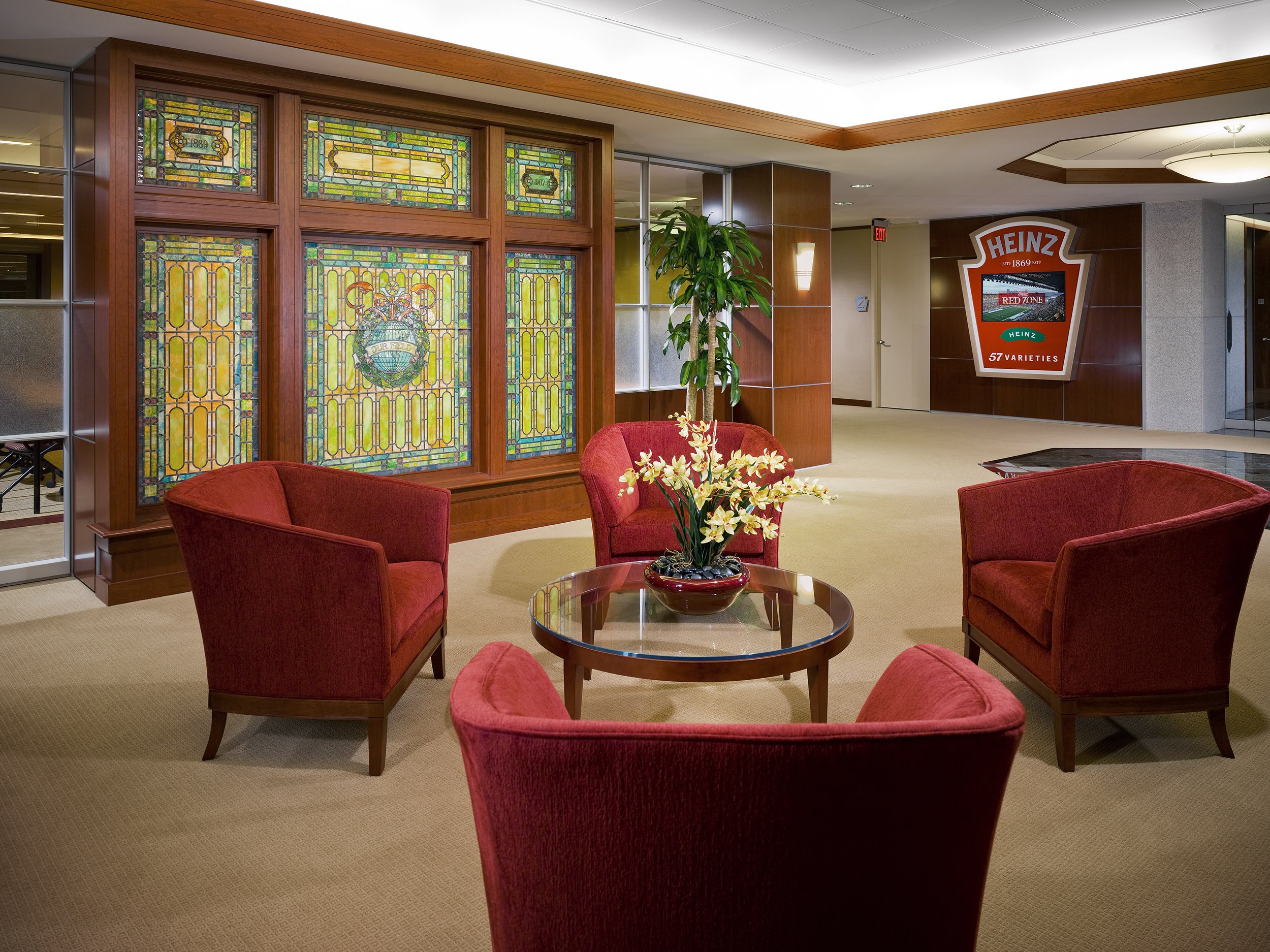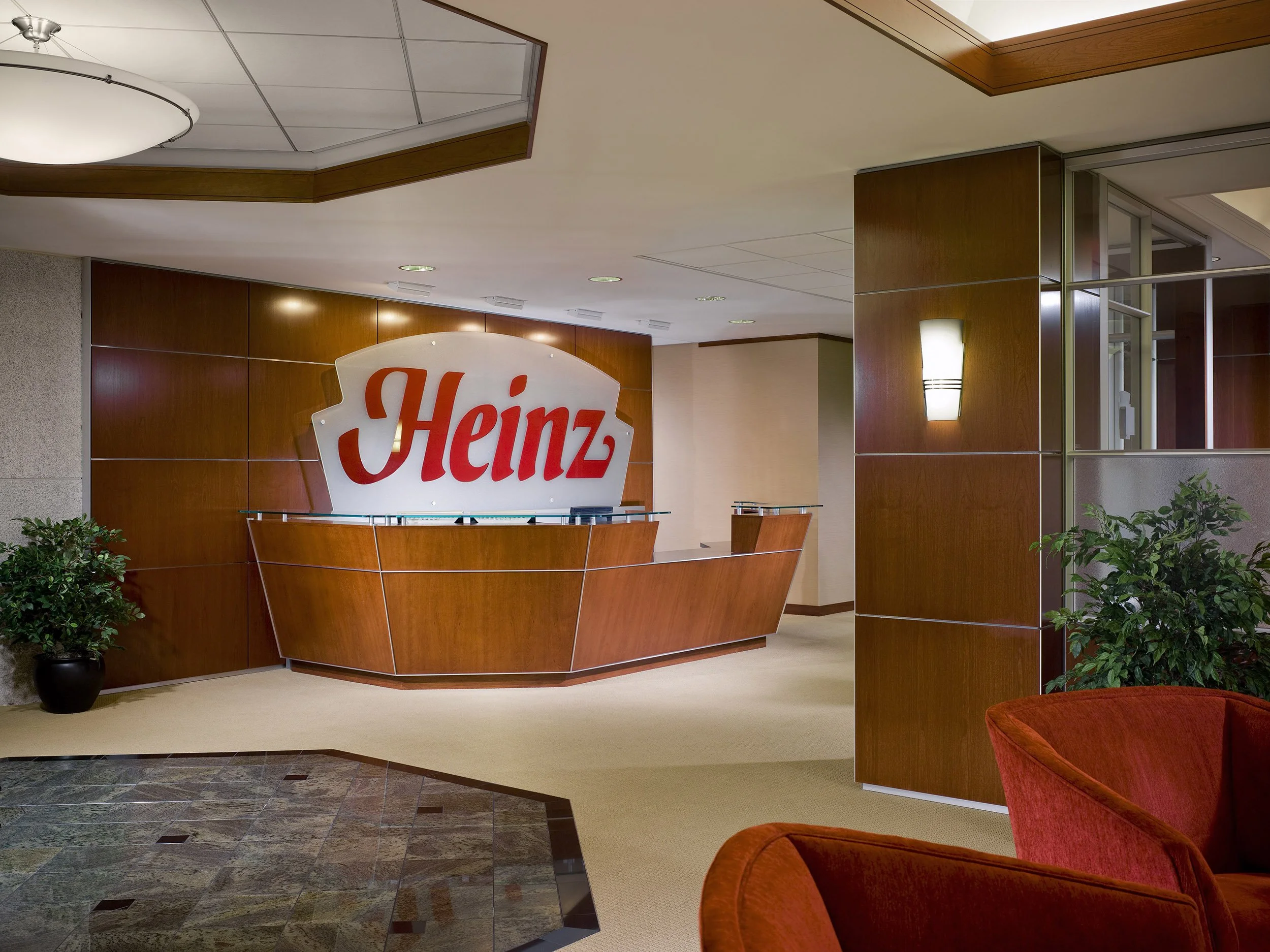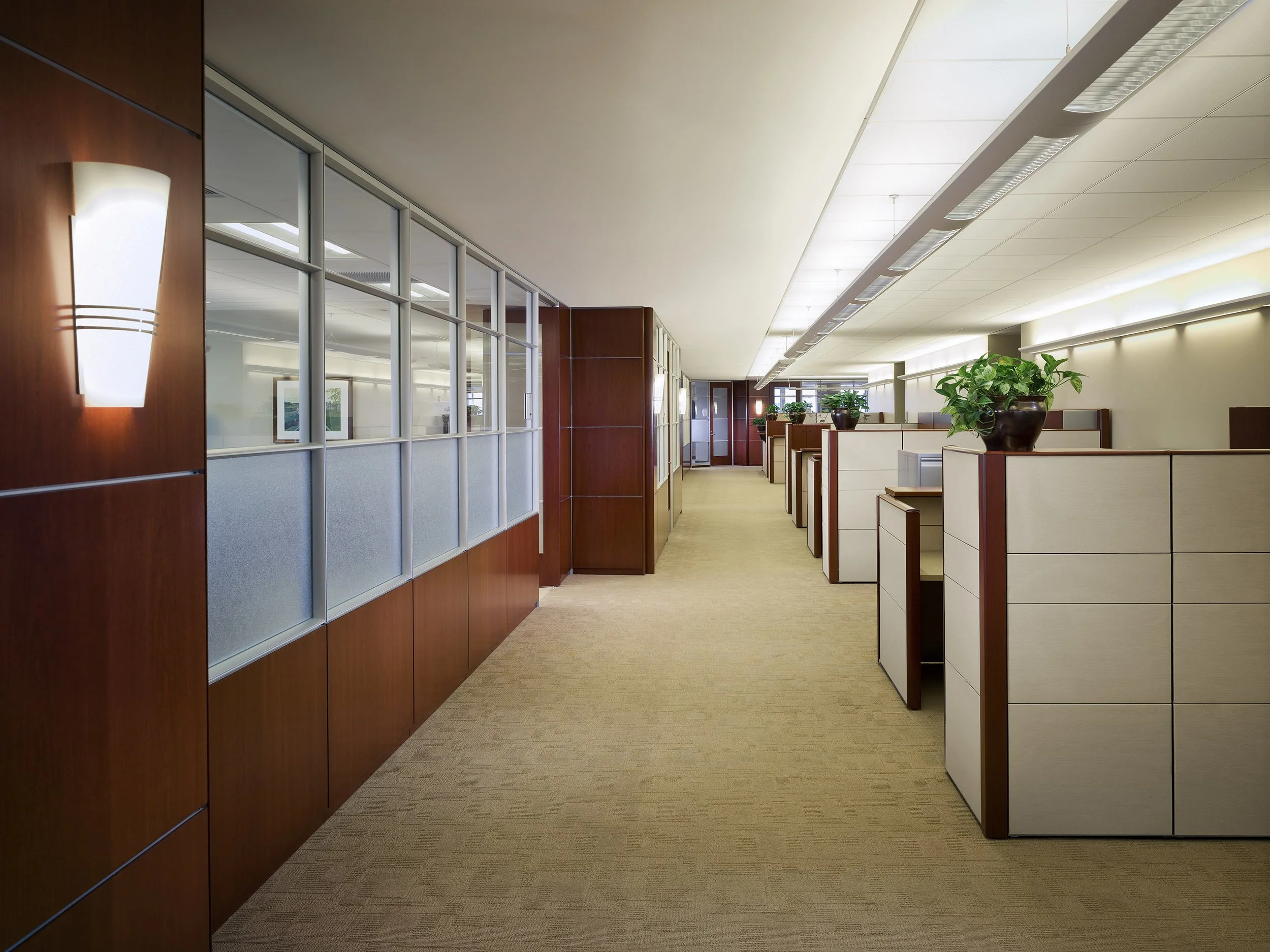
H.J. Heinz World Headquarters
Pittsburgh, PA
Size: 95,000 Square Feet
Services: Architecture, Interior Design
The executive offices are located on the 34th floor of One PPG Place, together with the CEO suite, board room, waiting room, and Board reception area. Typical staff floors include perimeter offices on two sides of the building, utilizing a demountable wall system. The design intent was to keep private offices away from the other two sides of the building windows in order to promote daylighting throughout the open office area.
The 31st floor integrates a combination of staff offices, conference center and the main reception area. The conference center includes a large meeting room, a business media center, and three training rooms, with movable partitions that can be opened into one meeting room to accommodate large events. The business media center serves as a space for commercials, interviews and news conferences.






